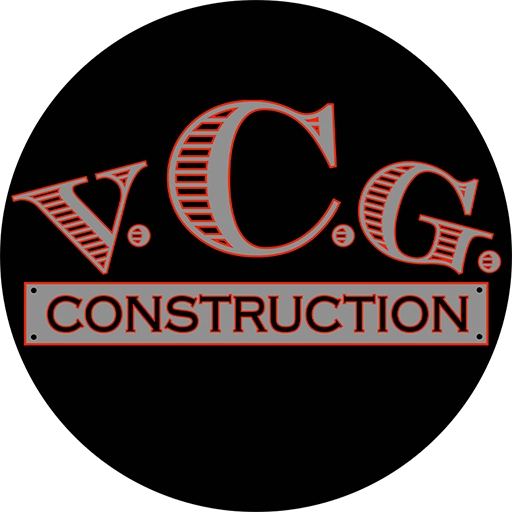Our Project at Ss Neumann Goretti High School will Change how Families Perceive South Philadelphia
Transforming Education & Community: The John M Connolly Center for Business and Entrepreneurship
As a General Contractor, I encounter diverse projects driven by various motivations—practical, financial, and occasionally, deeply personal. Rarely, however, do projects align so profoundly with personal passion and community enhancement as the John M Connolly Center for Business and Entrepreneurship at Ss. Neumann Goretti High School in South Philadelphia.

A Community-Rooted Vision: Beginning the Journey
Growing up in South Philadelphia shaped my perspective profoundly. Attending local schools, culminating in my graduation from my cherished alma mater, St. John Neumann, instilled in me a lasting pride and dedication to our community. Therefore, it was particularly meaningful when Tim Cairy, President of Neumann Goretti, contacted me through LinkedIn regarding an innovative construction initiative. Initially, Tim sought estimates from multiple local contractors, but our conversation soon evolved beyond basic requirements into a broader vision.
John Connolly, a passionate visionary deeply committed to education and community development, envisioned this project as more than just another educational facility. John’s ambitious vision included creating a cutting-edge space designed to elevate educational opportunities for students and serve as a resource-rich community hub, facilitating workshops, meetings, training sessions, and global connectivity through advanced live-streaming capabilities.
Collaborative Excellence: Designing a Landmark
Realizing such an ambitious project required close collaboration. Partnering with Toner Architects and trusted suppliers, we meticulously shaped the project’s vision into practical plans. Our objective was clear: create a space that rivaled corporate boardrooms of major enterprises, yet remained budget-conscious and feasible. Achieving this delicate equilibrium demanded rigorous planning, detailed budgeting, constant communication, and unmatched teamwork.
Every decision, from architectural design and space optimization to the selection of premium yet budget-appropriate materials, underwent careful scrutiny. This meticulous preparation formed a robust foundation, setting the stage for successful project execution.

Navigating Complexities: Overcoming Construction Challenges
The actual construction phase commenced smoothly in September 2024, advancing efficiently through initial stages, including demolition and framing. Despite careful planning, the project soon encountered significant hurdles. Particularly challenging were the custom glass assemblies, vital aesthetic and functional features delayed due to complex regulatory and manufacturing processes. Compliance requirements from both the city and the Archdiocese of Philadelphia necessitated fire-rated and bulletproof glass, adding complexity and extending timelines.
These unforeseen obstacles demanded expert project management. Our experienced team proactively navigated these challenges, maintaining continuous dialogue with architects, subcontractors, and suppliers. Concurrently, we efficiently progressed other project elements, including drywall installation, wall treatments, painting, lighting systems, carpeting, and sophisticated audio-visual setups, to ensure the timeline remained as close to schedule as possible.


Community-Driven Support: Strengthening Progress
The relentless fundraising efforts led by Tim Cairy and his dedicated team were instrumental in maintaining project momentum and adapting to emerging needs, such as redesigning donor recognition displays. Critical to overcoming major setbacks was the intervention of Sarah Canuso, whose strategic communications expedited the delayed glass shipments significantly, reinforcing the strength of community collaboration.

Precision and Innovation: Finalizing a State-of-the-Art Facility
Upon the successful arrival and installation of the specialized glass assemblies, our dedicated team swiftly executed the final stages of construction with precision. This phase included detailed carpentry, elegant furnishings, striking decorative wooden feature walls, and cutting-edge smart-board technology integration.
One notable design highlight was the decorative baffle ceiling, accented with an engaging live stock ticker—a feature commonly seen in professional financial environments—adding significant functional and aesthetic value to the center.


Celebrating Completion: Community and Achievement
The project culminated in a joyful and memorable ribbon-cutting ceremony coinciding with the school's commencement celebrations. This ceremony highlighted the unity, determination, and collaborative spirit that made the project possible. Community leaders John Connolly and Vince Carneglia commemorated the completion together, reinforcing the shared commitment and celebratory atmosphere of the milestone.



The Future: Continued Commitment by VCG Construction
The John M Connolly Center project exemplifies VCG Construction’s steadfast dedication to educational advancement, community enrichment, and superior building quality. We are committed to fostering further partnerships with educational institutions, architects, and commercial entities, turning ambitious visions into thriving realities.
Interested in transforming your educational or commercial facility? Contact VCG Construction today—together, we’ll bring your ambitious vision to life.

1 comment
Who did the AV install?